BIG CHANGE OF PLANS. I decided last minute… last night… to change the One Room Challenge (ORC) room. I wanted to first say that I’m sorry if you have been totally invested in the laundry room. The laundry room is still going to get done, but I’d rather work on it at my own pace without having deadlines keeping me “on track.” When it comes to design, for me, it is ALL about the process. I strongly DISLIKE rushing to complete a room just to complete a room. I like to take my time to make sure everything is perfect, and I want to enjoy it every step of the way. With me taking 2 weeks off from the one room challenge, I just feel immense rush and pressure to get it done. Because of this, I decided to step back and work on another space that is simple and easy leaving me to work on the laundry room at a more reasonable pace.
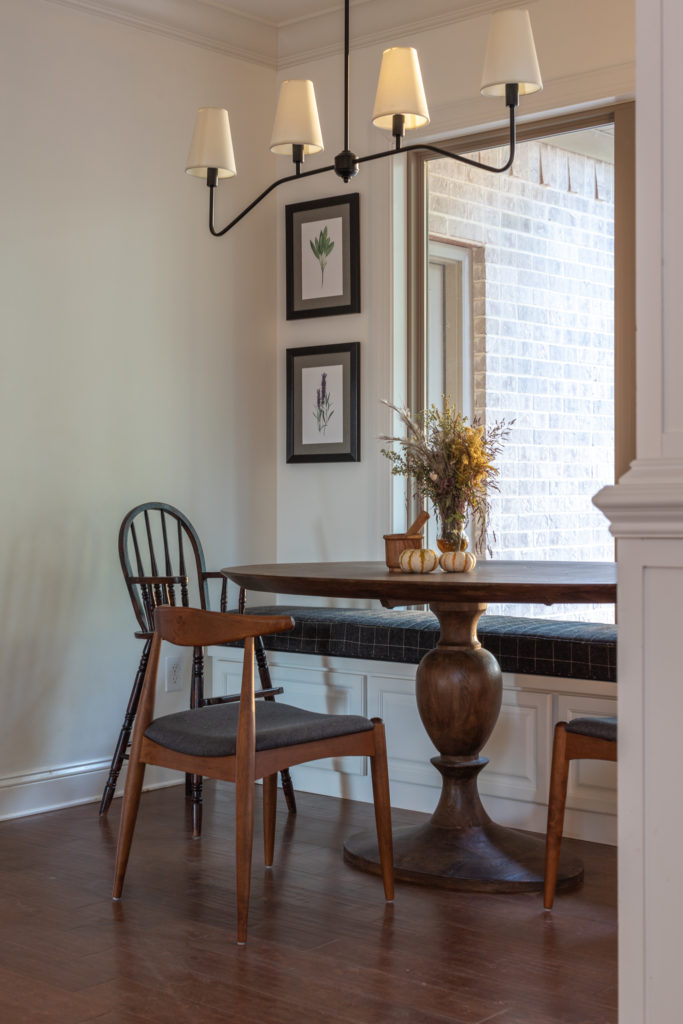
So what space have I claimed as the new ORC room? Our breakfast nook! This is one of the most challenging spaces in our home for me to design because of the size, but ironically it’s also one of the spaces we use most! It has come a long way in 5 years and I’m actually so excited to get it done. I have no clue why I put it last on our home list when I’ve known what I wanted to do for months, but I’m excited to bring it back to top priority.
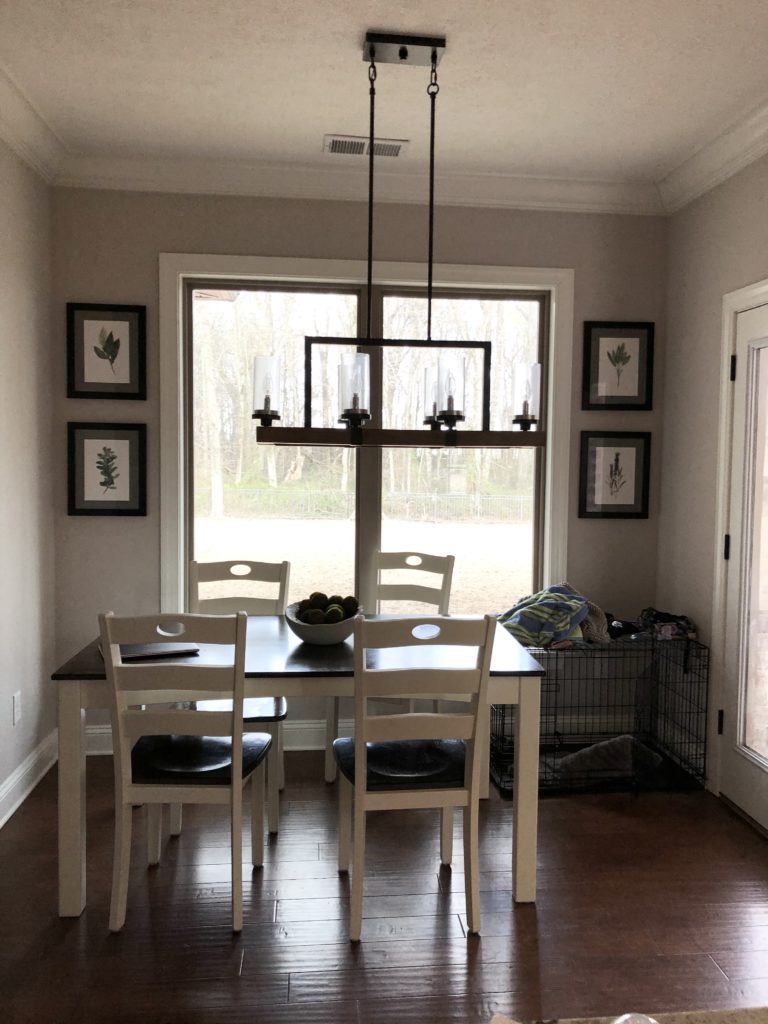
We have already taken this room SO far! We began by painting the space white to make it feel bigger. Then we added a built in bench for added storage and seating. It immediately elongated the room and gave us much more function that the room was missing! Next, I designed a pedestal table that would allow us to easily slide in and out of the bench.
THE PLANS
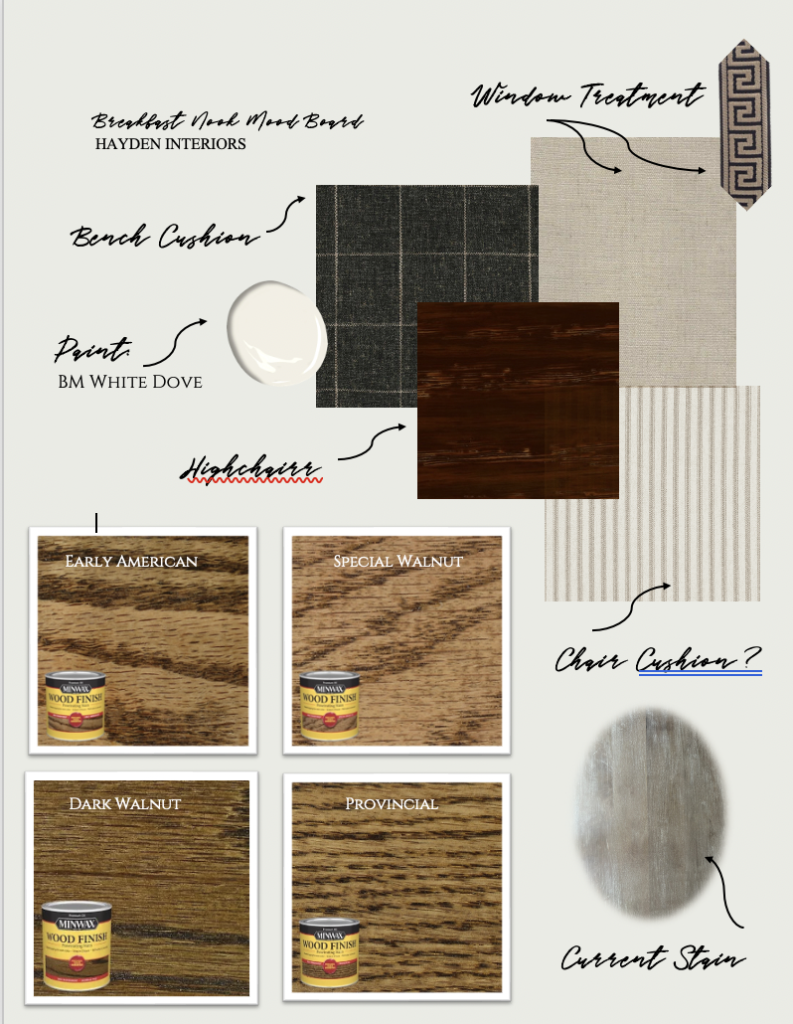
I have thought about this a long time and feel that the small, white space just tends to fall flat. I thought that some sort of wall treatment would be great in this breakfast nook. I was scared how putting another wall treatment next to the picture molding in the hallway would look together so one day I put up some shiplap that I had lying around in the garage and LOVED it! I’ve also thought about beadboard. I’m still not one hundred percent sure on which treatment I’ll use, but I’ll definitely be doing SOMETHING.
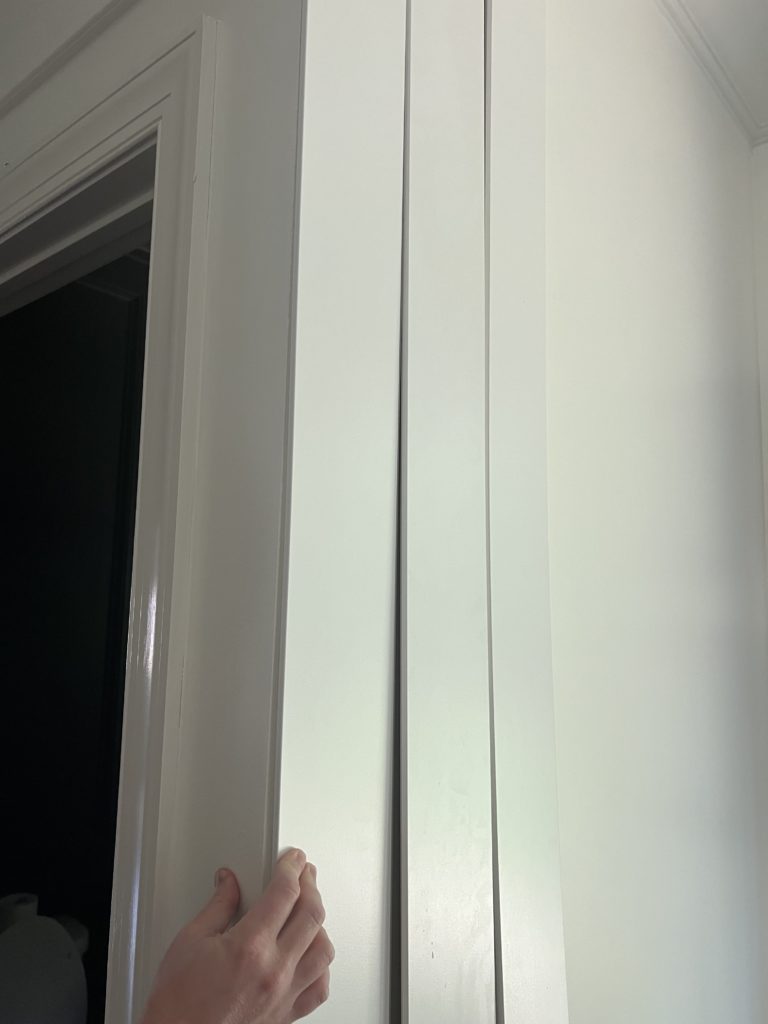
I want to add two picture lights to accent the art on the back wall. This will add additional lighting at night when the lights are off and be really pretty! Will also mentioned last night that we can see the breakfast nook from the road when we are driving up to the house and how beautiful it would look from outside.
WINDOW TREATMENT
I would love to soften the space a bit and make the room appear taller by adding a faux roman shade of some sort. I have been going back and forth for months about what I’d like to do there… Lots of times that means that I end up doing nothing… We’ll see.
BEAM
The last thing I want to add is a ceiling beam to really separate the breakfast nook and make it it’s own little area. I think that would divide the space and make the nook feel even more cozy. There are a couple things that don’t make logical sense with the layout of the walls after talking with Will last night, so I’ll just have to see.
I’d also like to change out the chair cushions and stain color, switch out the art that has been there for FIVE years, and maybe hang some wooden cutting boards. This space doesn’t need much but this is something that is much more doable with the stage of life we’re in.
To recap here’s the breakdown
- wall treatment
- picture light
- window treatment
- restain and reupholster chairs
- new art
Thank you so much for following along. Sorry to give you whiplash with all the projects!
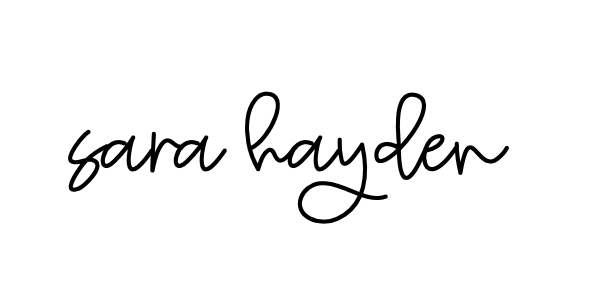
Where we discuss all things design, obviously.
DESIGN
Browse Category
For more of our latest projects, follow along on instagram at @hayden_interiors
© Hayden interiors 2021 | design & Photos by Sara Hayden
Intentional Design for Beautiful Spaces
Jackson, Tennessee
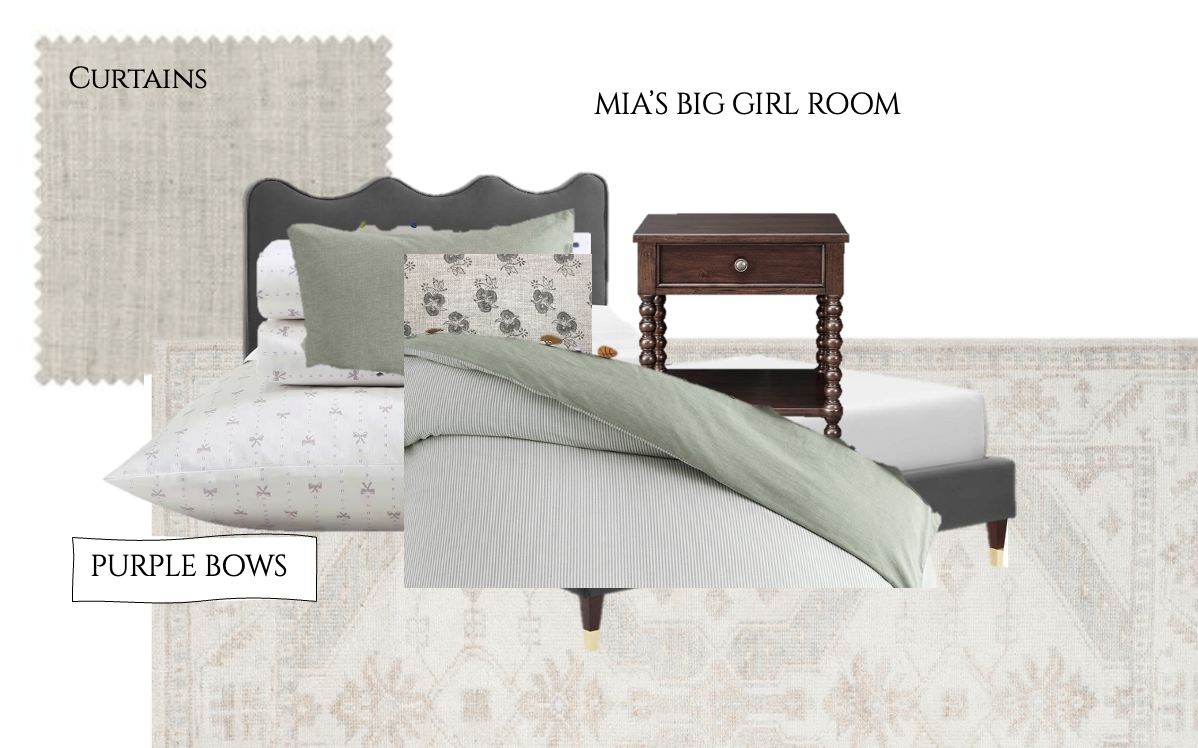
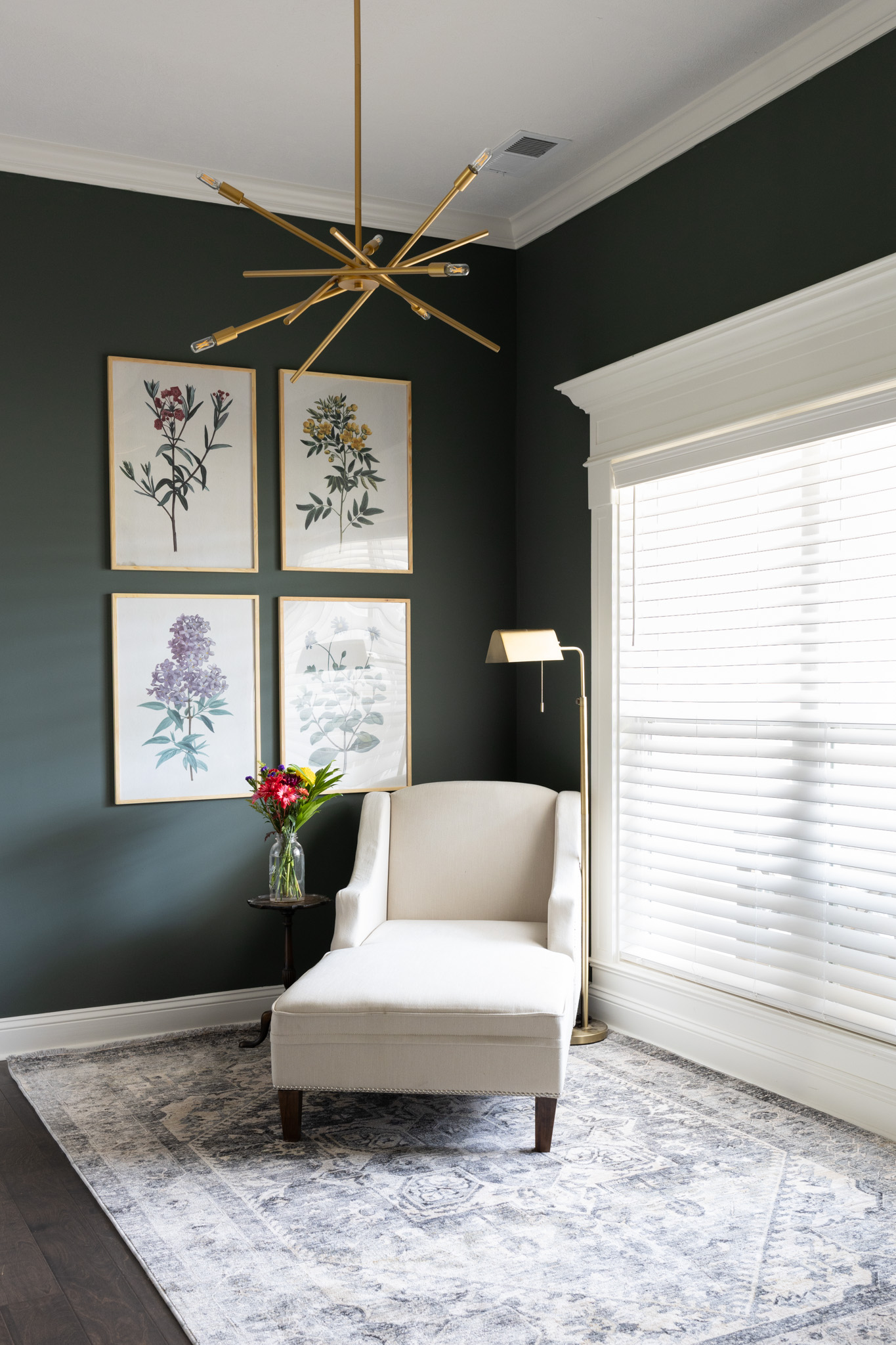
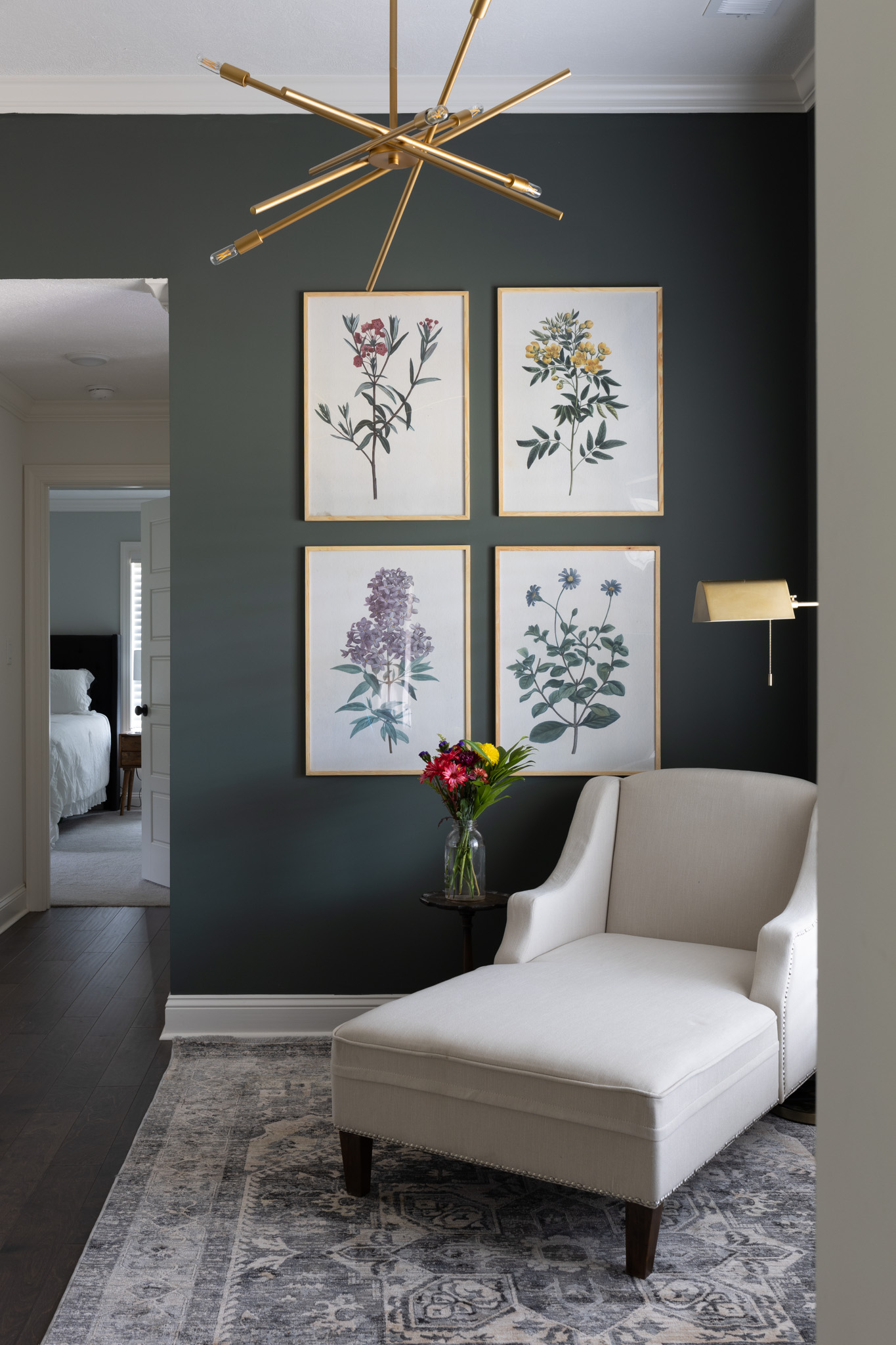
+ Show / Hide Comments
Share to: