Tonight I got a message on Instagram about creating a dual function space. She wanted to create a space that was a kids playroom and an office space. Challenge accepted! Without talking to her any further, this is the first thing that came to my mind. They have this large vaulted ceiling with a window directly in front of you when you walk into the room. I thought how gorgeous would it be to center a desk close to that back window?! It would be the first thing you see when you walk in to the room and create the illusion of an organized workplace. But then as your eyes travel around the room, you see along the perimeter of the room some cubed horizontal shelves to store toys, books, and games. You could even use one side for the kids and the other side for your office.Depending on the room, adding a swing would bring in playful vibes. You could utilize the front section of the room for a kids table, extra seating or larger toys. So in my opinion, YES rooms can absolutely function for more than one purpose AND still be extremely beautiful!
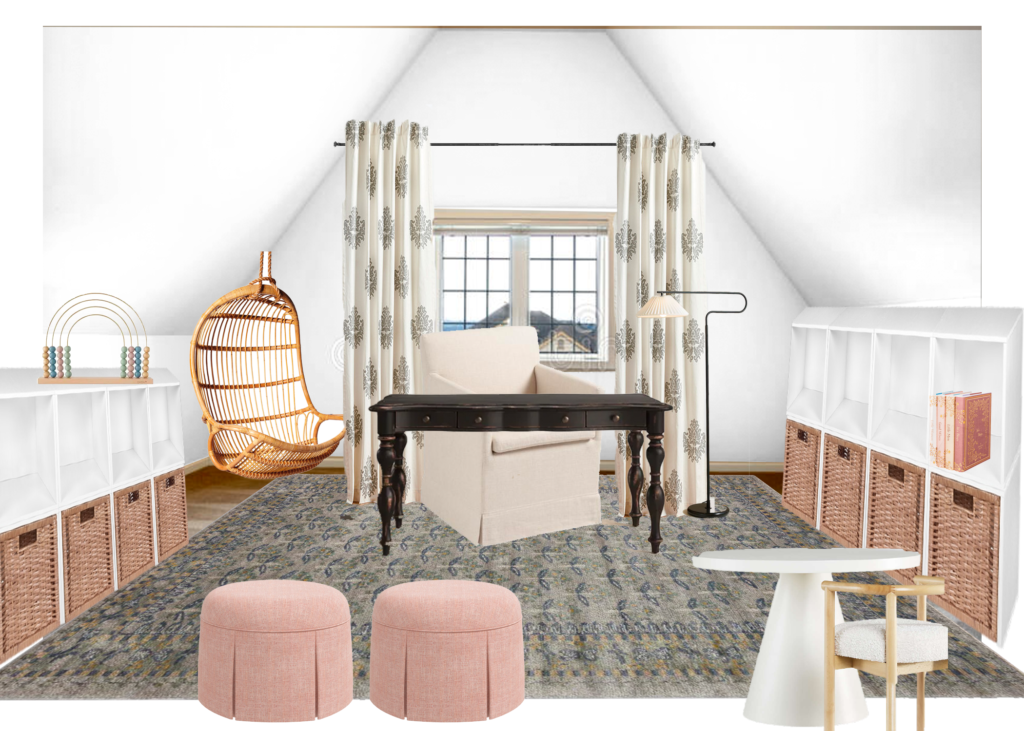
This was my first thought but there are obviously many ways to create a dual function space. This just came to me first because we actually have a similar set up in our bonus room, which is Will’s “mancave.” I do not have pictures tonight, but when you walk in to the room, you see windows in front of you and that is where we placed the desk. Then the rest of the room functions as a playroom with his projector and arcade and it works well! Because the desk area still keeps similar elements and styling to the rest of the room, it does not feel out of place. I hope this helps give you confidence to move forward with it and good luck on installing your own flooring! SO exciting! Please feel free to reach out if you need anything!
SHOP HERE
Disclaimer: This post contains affiliate links. I may receive a small comission for purchases made through these links at no extra cost to you. Just click on the bold links.
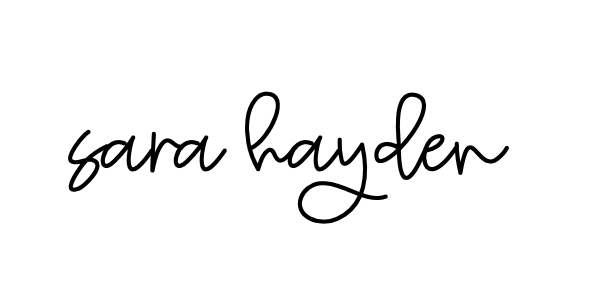
Where we discuss all things design, obviously.
DESIGN
Browse Category
For more of our latest projects, follow along on instagram at @hayden_interiors
© Hayden interiors 2021 | design & Photos by Sara Hayden
Intentional Design for Beautiful Spaces
Jackson, Tennessee

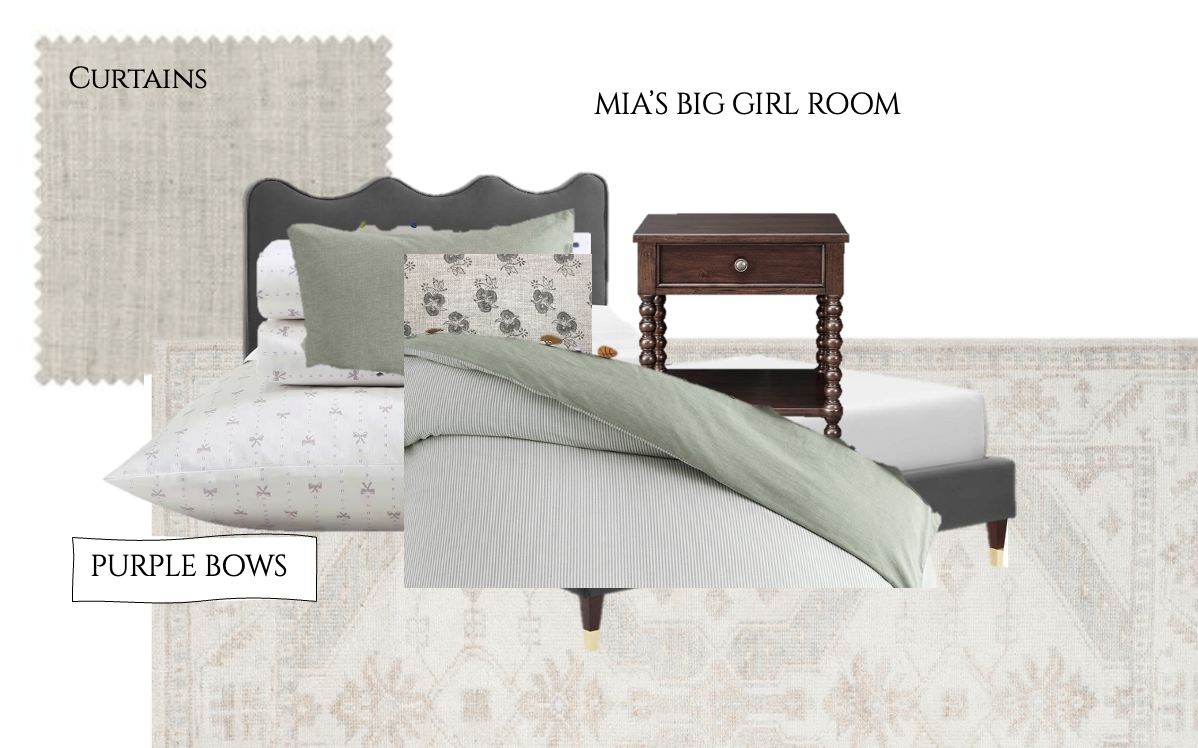
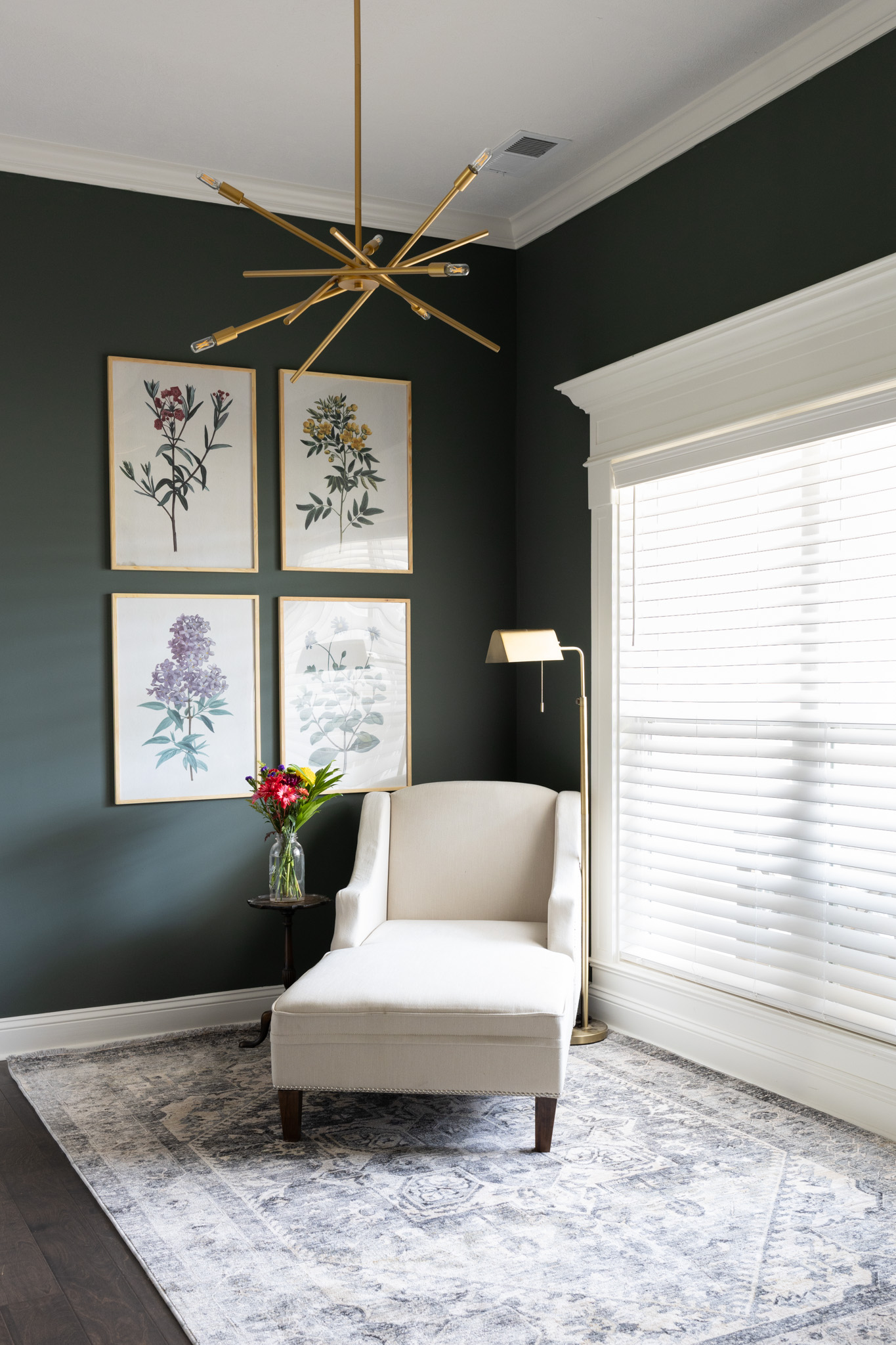
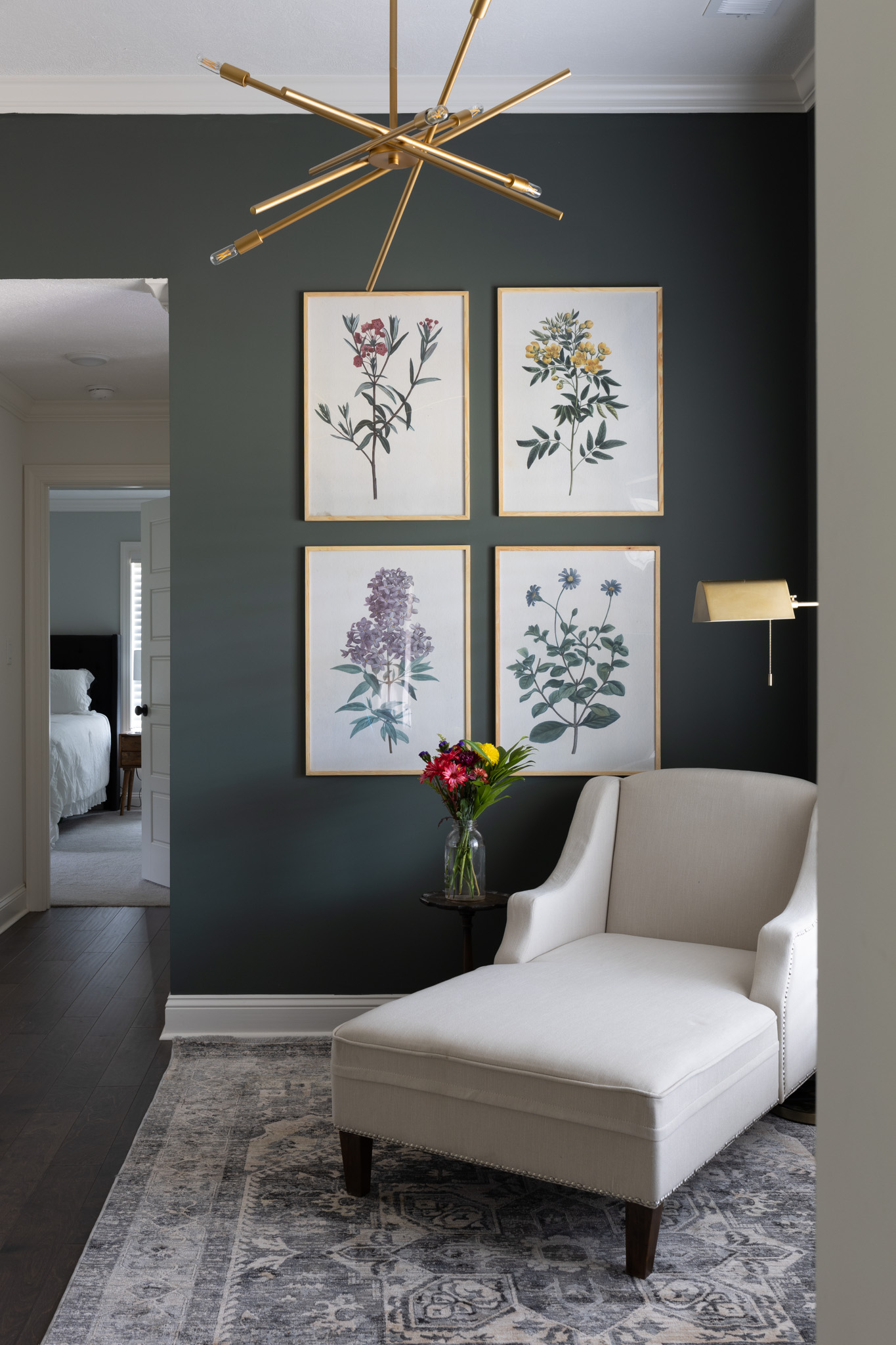
+ Show / Hide Comments
Share to: